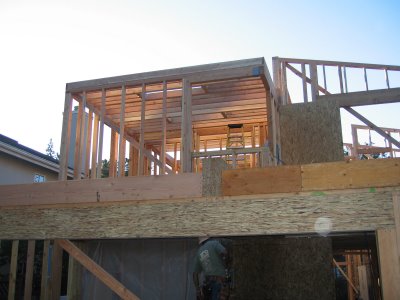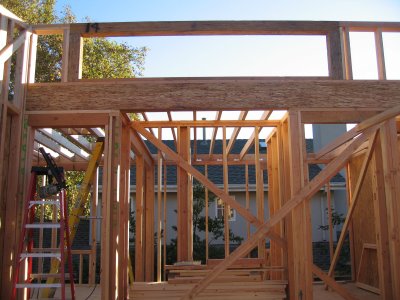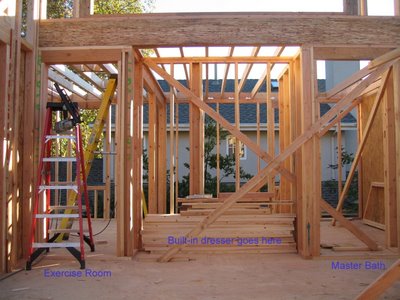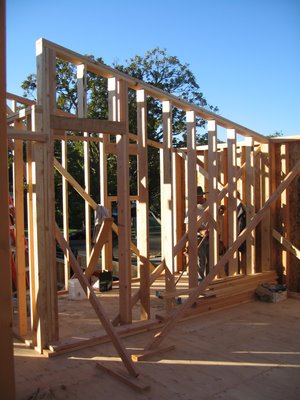2nd Floor Walls (and some roof) (Part 4)
They put the roof rafters down over the exercise room today. The two rectangular cutouts, although they look like skylights, are actually recesses for two high efficiency light fixtures. The roof on the house is a mixture of flat and sloped. We are planning to put photovoltaic solar panels on this flat portion of the roof in the end, to try to offset our electrical consumption.

Here is a shot of the clerestory window as seen from the master bedroom, about where the bed will be. We should be able to see the stars from there...and the sun on winter day, as that side faces south.

Here's the same shot, just a bit lower - note the room labels. The exercise room is on the left, the master bath on the right. There's a built-in Wenge (wood) dresser going between those two doors.

Here's a shot of the master walk-in closet that is to the right of the bed (when looking at the clerestories). It's bigger than we thought, actually.

Here is a shot of the clerestory window as seen from the master bedroom, about where the bed will be. We should be able to see the stars from there...and the sun on winter day, as that side faces south.
Here's the same shot, just a bit lower - note the room labels. The exercise room is on the left, the master bath on the right. There's a built-in Wenge (wood) dresser going between those two doors.
Here's a shot of the master walk-in closet that is to the right of the bed (when looking at the clerestories). It's bigger than we thought, actually.
0 Comments:
Post a Comment
<< Home