Roof, Windows...lots of progress
It's been a long time between posts - I've been buried at work trying to finish a big project before the end of the year. That's been going pretty well, as has the house. The guys have made all sorts of progress since Thanksgiving.
We have all the roof sheeting down now - both on the shed roofs and the "flat" roofs. It turns out that the flat roofs are much more difficult than the sheds. The sheds are sloped normally, so you just put up the rafters and nail down the plywood and you are done.
The complication is that the flat roofs are not flat at all, or they wouldn't drain properly. So Andy and the crew had to rip (cut longways) tons of 2x4's into long wedges in order to provide the proper 1/4" per foot angle for runoff. The flat roof over the living room and the one over the master bathroom weren't too hard, but the one over the back family room turned out to be really complicated, mostly because of the outside deck.
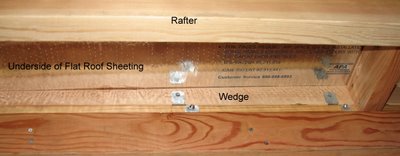
Here is a view from our master bedroom door/glass wall looking out to the deck. The area outlined by the 2x4's lying flat will be the deck area. The rest will be roof. None of the plywood you can see is actually "level" - all of that slopes in various directions for drainage. You can also see the start of the parapet wall (short studs sticking up) that will go all around the deck and the outer edge of the roof. The parapet will be about 18" tall when it is finished.
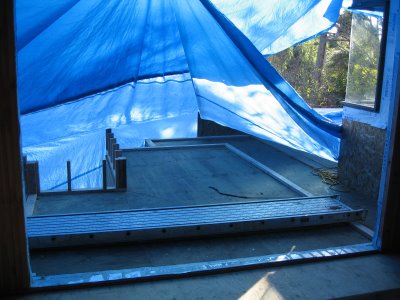
They also built the angled skylight shafts - this one is over the master bathroom:
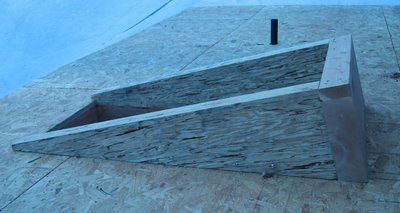
Here's a shot (under the blue tarp) of where the flat roof over the master bath meets the wall and shed roof of the master bedroom. As you can see, the other big news is that our Blomberg windows and doors have arrived:
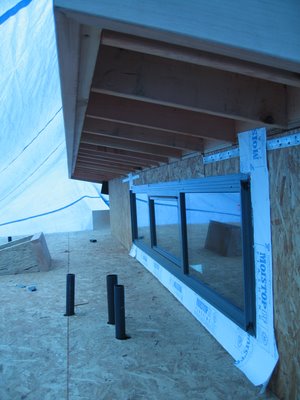
The shipment arrived on Thursday (11Dec). They were able to install a couple of the delicate corner-glass ones in order to keep them out of harm's way. The first two to go in were the monster 10-foot long one in the living room:
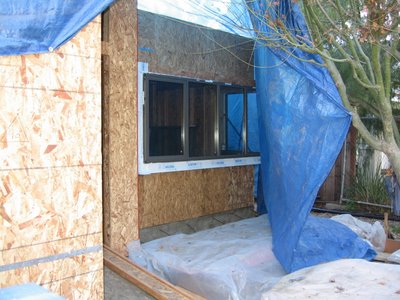
and the smaller corner-glass one in the 2nd floor exercise room:
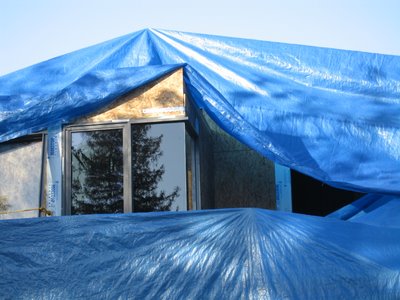
The view from the inside, through the butt-glazed corner - VERY nice. We've got 4 windows in the house like this one.
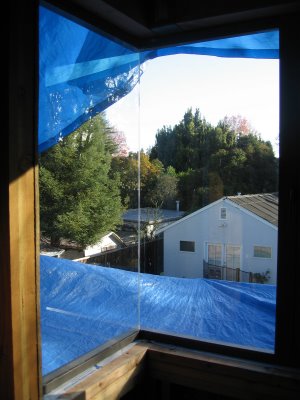
Andy says that the living room one was "pretty tough". Blomberg shipped these windows with all the glass pre-installed, including the butt-glass corners. That means that the windows were actually L-shaped (wrapping around the corner of 2 walls) and not just flat.
The real tough one was the 4' x14' tall one in the stairwell, though. Apparently it took 6 guys, including 2 of the plumbers who were on site, in order to lift it into place. The glass is frosted as it looks over at the neighbors. You can see the blue tarp through it.
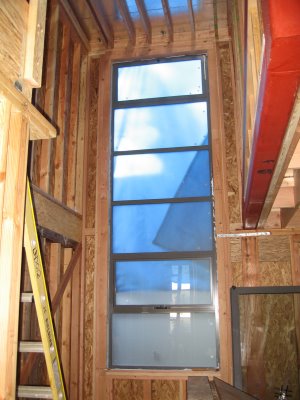
Right after they installed it, the guys also noticed that you can also see some really cool shadows of the tree outside. The frosted glass acts as a projection screen for the backlit branches. This window faces due South, so this should hopefully be a regular sight for us from the kitchen and living room. (The big round thing at the top is the suction cup that was used to lift it into place.)
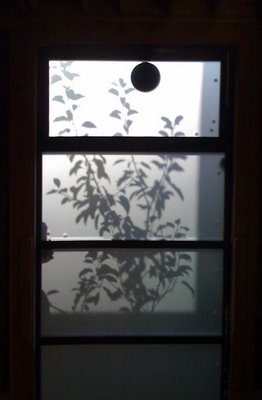
Speaking of plumbers, they've been here most of the week doing the remaining rough-in. I'd say they are about 85-90% done. Here's the drain/vent run for the master bath vanity. It is located in the stairwell wall:
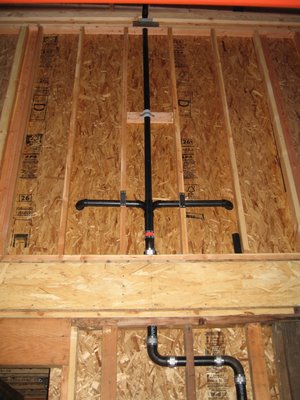
Laundry room:
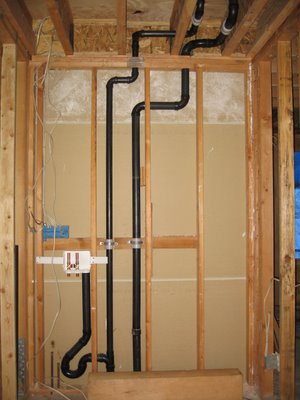
They have all the drains and vents installed, plus most of the supply lines. The master shower and toilet supplies are all I can see that are left.
We did run into a less-than-ideal situation with the drain runs for the master toilet and shower - they couldn't get buried completely into the existing walls because of some load-bearing beams. So, they have to poke out a small amount into the celing/wall intersection of the bedroom underneath in order to make the bends work out.
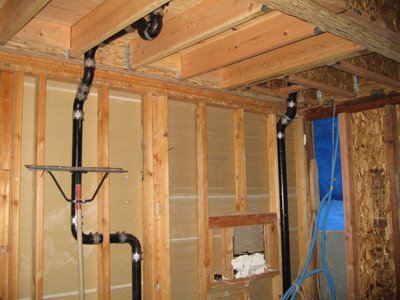
This means that we'd either have to make the wall REALLY thick right there (like 10", losing 6" of floorspace along the whole length of the room), or just build a "box soffit" up there at the corner. Cathy and I are thinking we'll do the latter and turn it into an architectural feature by installing some downlights under it that will wash the walls in Rebecca's bedroom. So, nothing horrible, just an unexpected design hiccup.
Cathy and I have also been really busy trying to finalize all the finishes for everything - tile, cabinetry, countertops. It turns out that having to choose materials and colors for every square inch of your house is a big project. More on that in the next post.
More pix:
Oh, and the giant NanaWall got delivered on Friday as well...and by "delivered" I mean dropped from a passing airplane with no parachute.
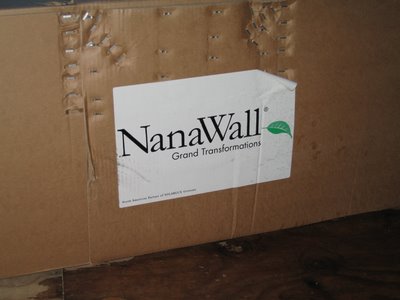
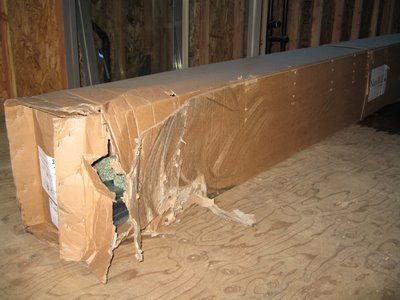
It looks like it survived the airdrop ok (those are the Aluminum jamb pieces in the long box). Hopefully we'll see this plug the hole in the back wall next week.
We have all the roof sheeting down now - both on the shed roofs and the "flat" roofs. It turns out that the flat roofs are much more difficult than the sheds. The sheds are sloped normally, so you just put up the rafters and nail down the plywood and you are done.
The complication is that the flat roofs are not flat at all, or they wouldn't drain properly. So Andy and the crew had to rip (cut longways) tons of 2x4's into long wedges in order to provide the proper 1/4" per foot angle for runoff. The flat roof over the living room and the one over the master bathroom weren't too hard, but the one over the back family room turned out to be really complicated, mostly because of the outside deck.
Here is a view from our master bedroom door/glass wall looking out to the deck. The area outlined by the 2x4's lying flat will be the deck area. The rest will be roof. None of the plywood you can see is actually "level" - all of that slopes in various directions for drainage. You can also see the start of the parapet wall (short studs sticking up) that will go all around the deck and the outer edge of the roof. The parapet will be about 18" tall when it is finished.
They also built the angled skylight shafts - this one is over the master bathroom:
Here's a shot (under the blue tarp) of where the flat roof over the master bath meets the wall and shed roof of the master bedroom. As you can see, the other big news is that our Blomberg windows and doors have arrived:
The shipment arrived on Thursday (11Dec). They were able to install a couple of the delicate corner-glass ones in order to keep them out of harm's way. The first two to go in were the monster 10-foot long one in the living room:
and the smaller corner-glass one in the 2nd floor exercise room:
The view from the inside, through the butt-glazed corner - VERY nice. We've got 4 windows in the house like this one.
Andy says that the living room one was "pretty tough". Blomberg shipped these windows with all the glass pre-installed, including the butt-glass corners. That means that the windows were actually L-shaped (wrapping around the corner of 2 walls) and not just flat.
The real tough one was the 4' x14' tall one in the stairwell, though. Apparently it took 6 guys, including 2 of the plumbers who were on site, in order to lift it into place. The glass is frosted as it looks over at the neighbors. You can see the blue tarp through it.
Right after they installed it, the guys also noticed that you can also see some really cool shadows of the tree outside. The frosted glass acts as a projection screen for the backlit branches. This window faces due South, so this should hopefully be a regular sight for us from the kitchen and living room. (The big round thing at the top is the suction cup that was used to lift it into place.)
Speaking of plumbers, they've been here most of the week doing the remaining rough-in. I'd say they are about 85-90% done. Here's the drain/vent run for the master bath vanity. It is located in the stairwell wall:
Laundry room:
They have all the drains and vents installed, plus most of the supply lines. The master shower and toilet supplies are all I can see that are left.
We did run into a less-than-ideal situation with the drain runs for the master toilet and shower - they couldn't get buried completely into the existing walls because of some load-bearing beams. So, they have to poke out a small amount into the celing/wall intersection of the bedroom underneath in order to make the bends work out.
This means that we'd either have to make the wall REALLY thick right there (like 10", losing 6" of floorspace along the whole length of the room), or just build a "box soffit" up there at the corner. Cathy and I are thinking we'll do the latter and turn it into an architectural feature by installing some downlights under it that will wash the walls in Rebecca's bedroom. So, nothing horrible, just an unexpected design hiccup.
Cathy and I have also been really busy trying to finalize all the finishes for everything - tile, cabinetry, countertops. It turns out that having to choose materials and colors for every square inch of your house is a big project. More on that in the next post.
More pix:
Oh, and the giant NanaWall got delivered on Friday as well...and by "delivered" I mean dropped from a passing airplane with no parachute.
It looks like it survived the airdrop ok (those are the Aluminum jamb pieces in the long box). Hopefully we'll see this plug the hole in the back wall next week.
1 Comments:
Hey, lookie here, comments!
Post a Comment
<< Home