Stain, Mud, Treads, Boiler
The place has been crawling with workers lately. Great to see lots of progress. Where to start? Outside I suppose.
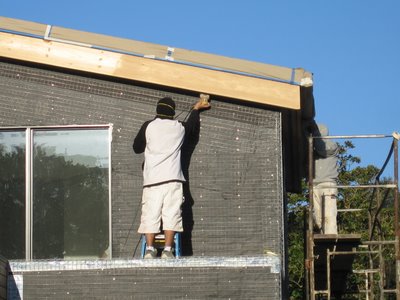
The painters have started finishing the Cedar siding with the first of 2 coats of "Teak" color Sikkens stain. First they had to fill all the nail holes and sand it all:
Here is one section after the first application.
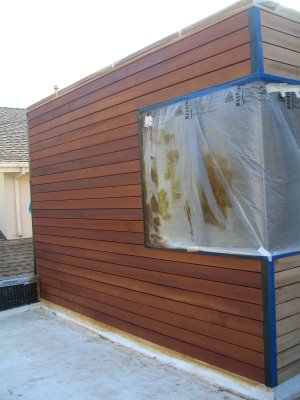
Fred is holding off the stucco guys until the staining is done. Saves the painters the trouble of having to mask it all.
The drywall guys were back too, starting to tape and mud the gypboard seams:
Kitchen:
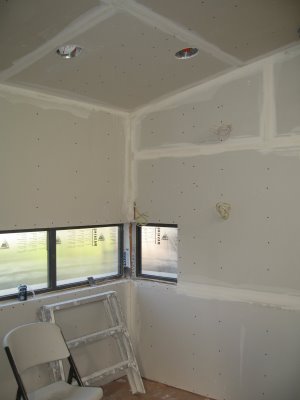
Dining room:
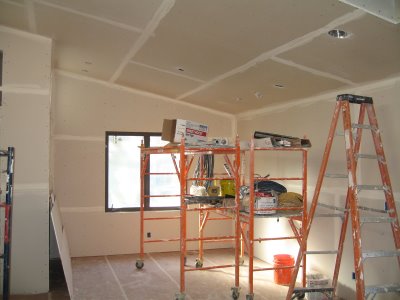
Probably the most exciting thing was that Fred had some stair tread samples for us to see at today's site meeting. Cathy and I were kind of dreading this decision - so far we've not found any great solution to our tread/riser design conundrum. [TMI sidebar: We want to match the Teragren bamboo flooring, but we want the stairs to read as a thick "ribbon" from the living room, but the standard flooring doesn't come thick enough, so we've been trying to figure out how to make it "thicker" without compromising structural intregity or durability.]
But, Fred's finish carpenter (who will build the stairs) came through with a really good construction that solves all of the problems to a really good degree. We were thrilled with the look - exactly what we were after - and only had to make a choice as to grain direction (horizontal or vertical) on the risers. That was easy too - the horizontal clearly seemed right to us.
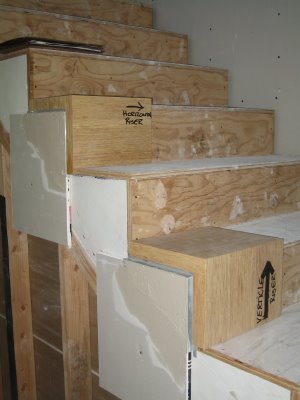
There's one more detail to work out - the size of the "reveal" between the sheetrock and the "ribbon". We are adding a small aluminum channel between wood and sheetrock to create a "shadow line" reveal. They showed us 2 choices (1/4", 1/2"), but we think we want one in the middle (3/8"), so they have to see if they can get that material for us. If they can't, the 1/4" would be fine. Anyway, we are relieved as the stair tread construction was probably the last critical (i.e. hard to reverse, super visible) design decision, and we are pretty thrilled with where it ended up.
Here's Cathy being happy with the stairs:
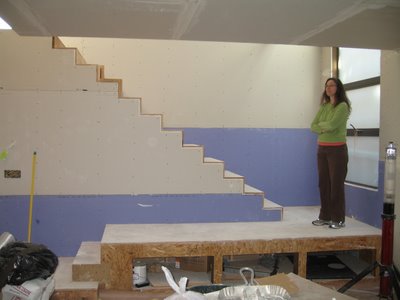
OK, so you want to know what's up with the purple sheetrock, right? That's a special "high impact" sheetrock that we are using at the "kick points" on the stairs and landing. We don't want to have a traditional baseboard in those locations, but were a bit concerned about denting the rock with shoes or suitcases, etc. over time. This is something new, but we thought we'd give it a try. It basically has a fiberglass mesh between the paper and the gypsum core.
So, the guys from Warm Floors showed up today to start installing all the heating gear. The mechanical closet is none-too-big - looks a bit like a refinery already, and they've just started. They came with a pre-built valve manifold which was nice to see - very clean.
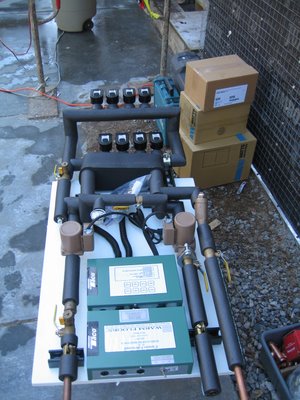
They installed the Buderus condensing boiler on the wall - that's the contraption that looks like a V-6 with a blower (the cover is removed):
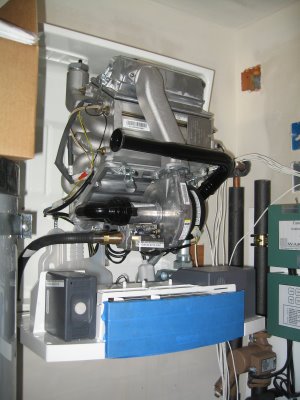
The tank that looks like a water heater actually isn't one - it's only a holding tank. The Buderus is an "on demand" heater that should be able to provide continuous hot water for both the floor heat and the domestic hot water. For the whole neighborhood.
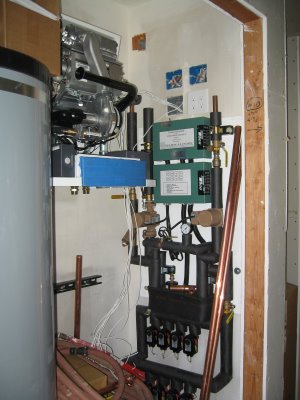
The tank is 80 gallons and is literally 6-feet tall - huge. But it does fit in the closet, barely. This picture is a bit deceptive as all of our doors are actually 4" taller than normal (7' vs 6'8").
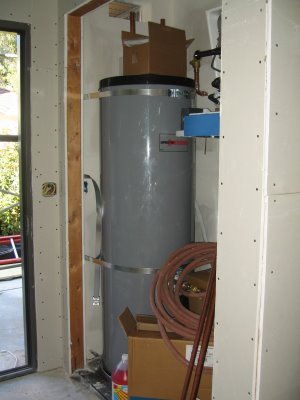
It looks like they've got some interesting plumbing left to do, but hopefully we'll have heat working soon so we can dry out the plaster over the next couple of weeks.
More pix (added 11Mar):
The painters have started finishing the Cedar siding with the first of 2 coats of "Teak" color Sikkens stain. First they had to fill all the nail holes and sand it all:
Here is one section after the first application.
Fred is holding off the stucco guys until the staining is done. Saves the painters the trouble of having to mask it all.
The drywall guys were back too, starting to tape and mud the gypboard seams:
Kitchen:
Dining room:
Probably the most exciting thing was that Fred had some stair tread samples for us to see at today's site meeting. Cathy and I were kind of dreading this decision - so far we've not found any great solution to our tread/riser design conundrum. [TMI sidebar: We want to match the Teragren bamboo flooring, but we want the stairs to read as a thick "ribbon" from the living room, but the standard flooring doesn't come thick enough, so we've been trying to figure out how to make it "thicker" without compromising structural intregity or durability.]
But, Fred's finish carpenter (who will build the stairs) came through with a really good construction that solves all of the problems to a really good degree. We were thrilled with the look - exactly what we were after - and only had to make a choice as to grain direction (horizontal or vertical) on the risers. That was easy too - the horizontal clearly seemed right to us.
There's one more detail to work out - the size of the "reveal" between the sheetrock and the "ribbon". We are adding a small aluminum channel between wood and sheetrock to create a "shadow line" reveal. They showed us 2 choices (1/4", 1/2"), but we think we want one in the middle (3/8"), so they have to see if they can get that material for us. If they can't, the 1/4" would be fine. Anyway, we are relieved as the stair tread construction was probably the last critical (i.e. hard to reverse, super visible) design decision, and we are pretty thrilled with where it ended up.
Here's Cathy being happy with the stairs:
OK, so you want to know what's up with the purple sheetrock, right? That's a special "high impact" sheetrock that we are using at the "kick points" on the stairs and landing. We don't want to have a traditional baseboard in those locations, but were a bit concerned about denting the rock with shoes or suitcases, etc. over time. This is something new, but we thought we'd give it a try. It basically has a fiberglass mesh between the paper and the gypsum core.
So, the guys from Warm Floors showed up today to start installing all the heating gear. The mechanical closet is none-too-big - looks a bit like a refinery already, and they've just started. They came with a pre-built valve manifold which was nice to see - very clean.
They installed the Buderus condensing boiler on the wall - that's the contraption that looks like a V-6 with a blower (the cover is removed):
The tank that looks like a water heater actually isn't one - it's only a holding tank. The Buderus is an "on demand" heater that should be able to provide continuous hot water for both the floor heat and the domestic hot water. For the whole neighborhood.
The tank is 80 gallons and is literally 6-feet tall - huge. But it does fit in the closet, barely. This picture is a bit deceptive as all of our doors are actually 4" taller than normal (7' vs 6'8").
It looks like they've got some interesting plumbing left to do, but hopefully we'll have heat working soon so we can dry out the plaster over the next couple of weeks.
More pix (added 11Mar):
0 Comments:
Post a Comment
<< Home