More Wood, More Walls
The second floor was delivered today. One full semi plus another good-sized truck. A rather large pile of wood. The framers said that we now have about 3/4 of the lumber on site now. The roof sheathing is pretty much all that's missing.
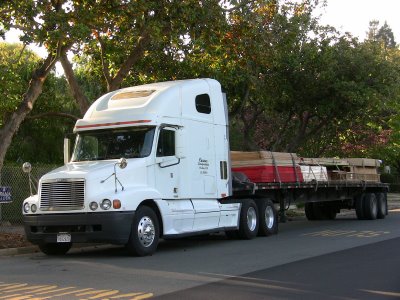
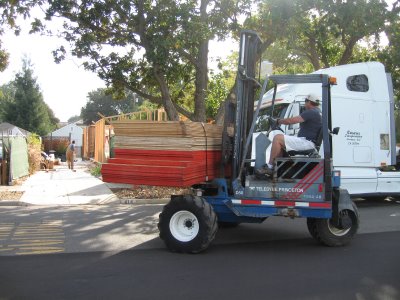
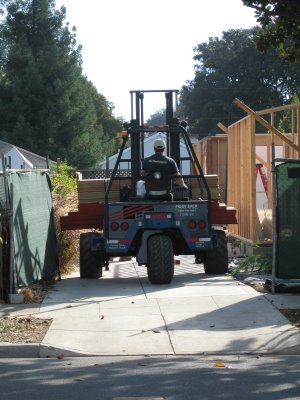
Here's the front living room wall - pretty exciting framing - that far corner really _is_ cantilevered out there. There's a very cool glass-to-glass corner window going in there. We have 4 of that style in the house.
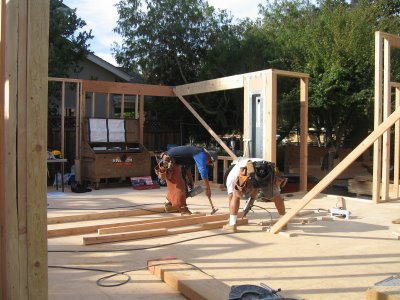
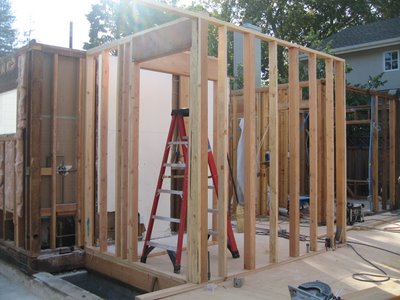
I'll have some more pictures of the framing this weekend....and here they are:
We've also run into some tricky and unexpected framing issues - hassles, but not show-stoppers. The side wall of the living room has a crawlspace vent right below where a major post comes down to the foundation. The post will support a huge, custom steel beam that spans the entire width of the house. Ideally you'd have that weight sitting directly on the foundation, not over a vent (no support). So, some sort of load spreading beam will have be installed.
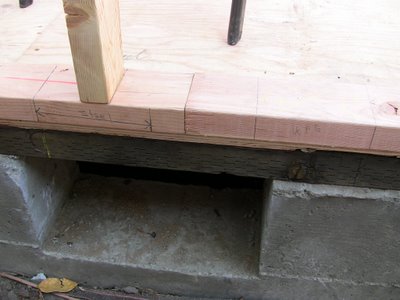
The other trick is at the back of the house were we are installing a 14' wide glass accordian-style "Nanawall" door. The support posts on either side are steel "Hardy Panels" that also have to sit directly on the foundation. One is pretty straightfoward, but there are some major pipes directly where the second one has to go. We are going to have to re-route the water line (supplying the garage, of course). It looks like we will be able to just sneak the Hardy Panel to the side of the larger gas line. It shouldn't be too bad. These tie-ins to the old framing, foundation, and plumbing are a common hassle with a remodel - you never know what they will be, but you know you'll always run across a few of them.
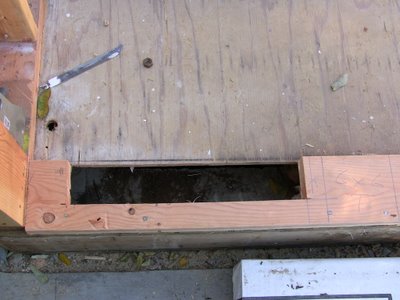
The problem side - big pipe is gas main, smaller is the water main.
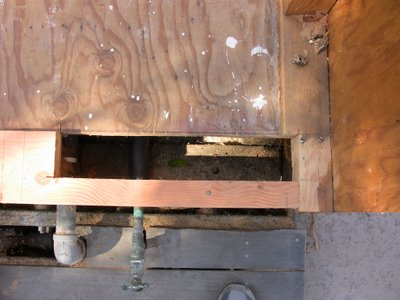
Here's the front living room wall - pretty exciting framing - that far corner really _is_ cantilevered out there. There's a very cool glass-to-glass corner window going in there. We have 4 of that style in the house.
I'll have some more pictures of the framing this weekend....and here they are:
We've also run into some tricky and unexpected framing issues - hassles, but not show-stoppers. The side wall of the living room has a crawlspace vent right below where a major post comes down to the foundation. The post will support a huge, custom steel beam that spans the entire width of the house. Ideally you'd have that weight sitting directly on the foundation, not over a vent (no support). So, some sort of load spreading beam will have be installed.
The other trick is at the back of the house were we are installing a 14' wide glass accordian-style "Nanawall" door. The support posts on either side are steel "Hardy Panels" that also have to sit directly on the foundation. One is pretty straightfoward, but there are some major pipes directly where the second one has to go. We are going to have to re-route the water line (supplying the garage, of course). It looks like we will be able to just sneak the Hardy Panel to the side of the larger gas line. It shouldn't be too bad. These tie-ins to the old framing, foundation, and plumbing are a common hassle with a remodel - you never know what they will be, but you know you'll always run across a few of them.
The problem side - big pipe is gas main, smaller is the water main.

0 Comments:
Post a Comment
<< Home