2nd Floor Walls (Part 3)
Going up! They're getting to the very top now. The major beam went in today that supports the peak of the highest shed (slanted) roof over the master bedroom. Here's one of the framers standing on it.
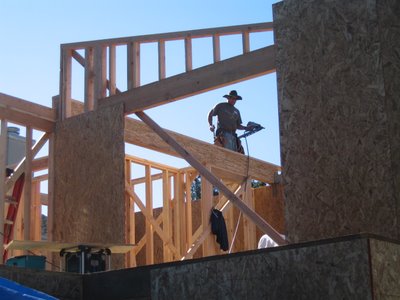
Have I mentioned the size of the beams going into this place? Huge. This one alone was like 6x12, maybe 6x14. The crew used a mechanical lift to get it up to the second floor, but then had to hump it the rest of the way onto the top of the wall.
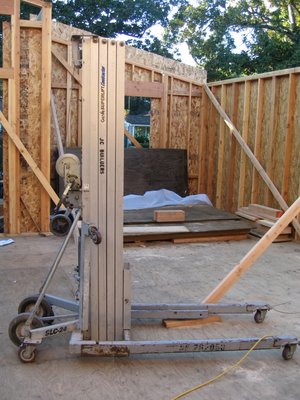
Andy (our Swiss framer) said "..eh, not too bad. It's the big one over the living room that's going to be tough".
There is a narrow row of windows (clerestories) that go high up on this new wall . They got the rough opening for those framed today (I'll get some pix tomorrow). I did check it out this evening - those windows are going to be VERY cool - we should be able to look at the southern sky (and a bit of the neighbors Sycamore tree) lying in bed.
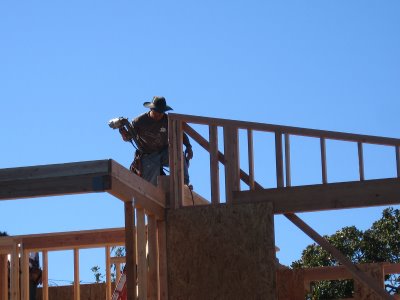
Here are some more shots of the framer crawling around up on top:
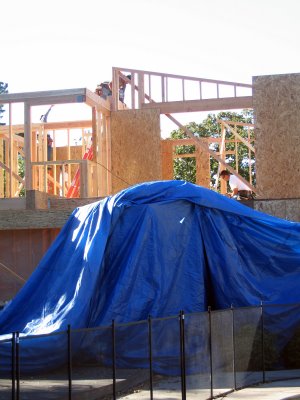
And here is a shot of the glass-to-glass corner window (framing) that will be in the exercise room just off the master bedroom on the second floor:
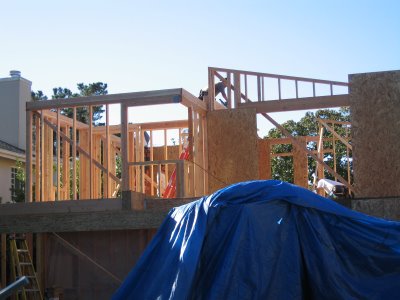
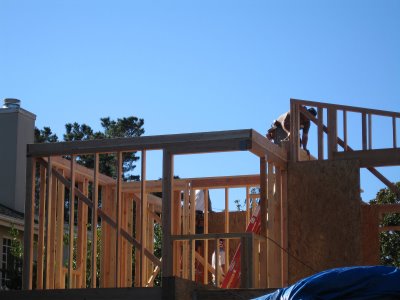
It will kinda-sorta look like this (ok, minus the brick):
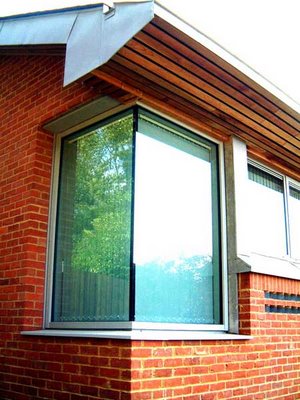
Oh, and speaking of giant beams, we are waiting for a custom-welded 30-foot long steel support truss that will support the ceiling for the front of the first floor.
Here's a CAD rendering to get an idea what the great room (kitchen, living, dining) will look like - the living room ceiling corner will defy gravity as it will literally be hanging from the steel truss I just mentioned. The giant beam Andy was talking about will hold up the edge of the living room ceiling just under the row of clerestory windows on the upper right of the picture below:
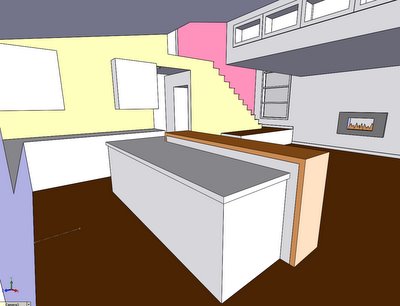
(The kitchen in the picture above is missing some important stuff, like a range and a hood, but you get the idea.)
Have I mentioned the size of the beams going into this place? Huge. This one alone was like 6x12, maybe 6x14. The crew used a mechanical lift to get it up to the second floor, but then had to hump it the rest of the way onto the top of the wall.
Andy (our Swiss framer) said "..eh, not too bad. It's the big one over the living room that's going to be tough".
There is a narrow row of windows (clerestories) that go high up on this new wall . They got the rough opening for those framed today (I'll get some pix tomorrow). I did check it out this evening - those windows are going to be VERY cool - we should be able to look at the southern sky (and a bit of the neighbors Sycamore tree) lying in bed.
Here are some more shots of the framer crawling around up on top:
And here is a shot of the glass-to-glass corner window (framing) that will be in the exercise room just off the master bedroom on the second floor:
It will kinda-sorta look like this (ok, minus the brick):
Oh, and speaking of giant beams, we are waiting for a custom-welded 30-foot long steel support truss that will support the ceiling for the front of the first floor.
Here's a CAD rendering to get an idea what the great room (kitchen, living, dining) will look like - the living room ceiling corner will defy gravity as it will literally be hanging from the steel truss I just mentioned. The giant beam Andy was talking about will hold up the edge of the living room ceiling just under the row of clerestory windows on the upper right of the picture below:
(The kitchen in the picture above is missing some important stuff, like a range and a hood, but you get the idea.)
0 Comments:
Post a Comment
<< Home