Stairs Framed
Our stairs have turned out to be quite a project. We are having all sorts of complications trying to use the Teragren Bamboo (see prior Material Science post). The flooring is great and should be a piece of cake to create the "floating floors" we need on the 1st and 2nd floor.
The problem is that Teregren only sells a limited selection of "special parts" - like stair treads and such. While they do sell "bullnose" (rounded edge) treads, we, naturally, are looking for something special. Being a modern house, we're looking for crisp edges and exciting visual details.
We really want to have the treads and risers to form a continuous "ribbon" when viewed from the living room - we want the risers to meet the treads at a square corner, no overhang:
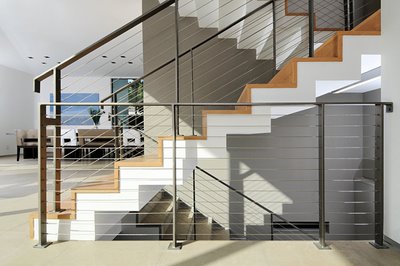
(source: here)
We actually want to see the bamboo core (as long as it is visually interesting) along the exposed edges. Many types of Bamboo plywood are quite cool looking:
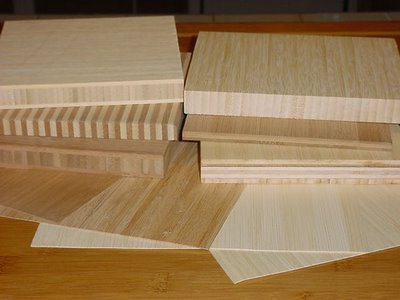
(source: here)
So, it looks like we'll either have to buy custom made treads from Teragren directly, or have a local stair builder or finish carpenter fabricate them for us. The problem is that Andy needed to know the final thickness in order to frame the staircase correctly. Fred, our project manager with DMC, finally had him build the stairs assuming the maximum thickness material - figuring we can always add thin "spacer" material if the final material we end up with is thinner than that.
This decision enabled Andy to (finally) get going on the stairs this week - and he knocked it out in about 2 days. The staircase design is also quite unusual, though it really isn't all that complicated. There is a square landing (which will likely end up "floating" over the floor with a large shadown "reveal" at the floor level), then two steps up, ending in a long platform.
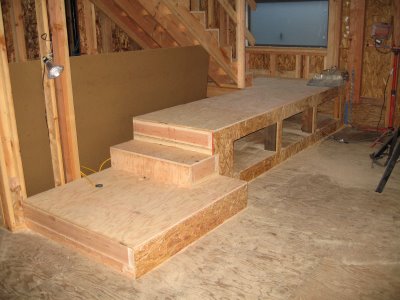
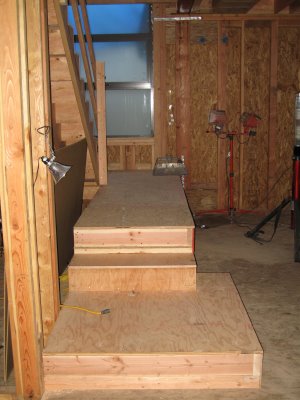
The platform is a visually interesting feature, but also functional. There will be 3 built-in storage drawers underneath, and the top surface is at perfect sitting height. We've worked pretty hard to make this a great "entertaining" house - and extra informal seating is always a good thing. The platform won't have any railing so people will be able to "perch" on the edge with plates of food and drinks. It can also work as a "stage" for the kids to play on.
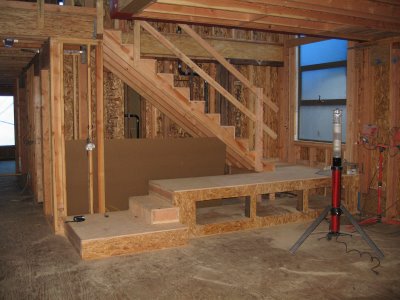
We were going to lose this floor space anyway if we built "normal" stairs, starting near the wall with the big window. We'd have to leave this area empty as a walkway in order to get to the stairs. So this way we win with storage, seating, and a visually unusual architectural feature - a triple win!
While Cathy and I appreciate traditional architecture, we just aren't excited by it. We've long wanted to build a "warm modern" house - something visually interesting and functionally optimized for the way we live today; not how families lived 100, 50, or even 25 years ago. We are trying to build something artful-yet-functional, warm-yet-modern. And something that gets people to say "wow" - either "wow, that's COOL!" or "wow, that's um, interesting..." - we are sure that we'll get both reactions.
Here are some websites we like:
Michelle Kaufmann Design http://www.mkd-arc.com/
LiveModern http://livemodern.com/
Dwell Magazine http://www.dwell.com/
Marmol Radziner http://www.marmolradzinerprefab.com/main.html
Trendir http://www.trendir.com/house-design/ and http://www.trendir.com/ultra-modern/
Empyrean Homes http://www.deckhouse.com/the_dwell_homes_by_empyrean/photo_gallery/default.cfm?viewBy=1
848 Southampton (absolutely stunning Palo Alto modern) http://www.848southampton.com/
And here are a few pictures we showed to Ana and Libby (our architects) when we started this project in order to give them a sense of what kinds of things we like.
The problem is that Teregren only sells a limited selection of "special parts" - like stair treads and such. While they do sell "bullnose" (rounded edge) treads, we, naturally, are looking for something special. Being a modern house, we're looking for crisp edges and exciting visual details.
We really want to have the treads and risers to form a continuous "ribbon" when viewed from the living room - we want the risers to meet the treads at a square corner, no overhang:
(source: here)
We actually want to see the bamboo core (as long as it is visually interesting) along the exposed edges. Many types of Bamboo plywood are quite cool looking:
(source: here)
So, it looks like we'll either have to buy custom made treads from Teragren directly, or have a local stair builder or finish carpenter fabricate them for us. The problem is that Andy needed to know the final thickness in order to frame the staircase correctly. Fred, our project manager with DMC, finally had him build the stairs assuming the maximum thickness material - figuring we can always add thin "spacer" material if the final material we end up with is thinner than that.
This decision enabled Andy to (finally) get going on the stairs this week - and he knocked it out in about 2 days. The staircase design is also quite unusual, though it really isn't all that complicated. There is a square landing (which will likely end up "floating" over the floor with a large shadown "reveal" at the floor level), then two steps up, ending in a long platform.
The platform is a visually interesting feature, but also functional. There will be 3 built-in storage drawers underneath, and the top surface is at perfect sitting height. We've worked pretty hard to make this a great "entertaining" house - and extra informal seating is always a good thing. The platform won't have any railing so people will be able to "perch" on the edge with plates of food and drinks. It can also work as a "stage" for the kids to play on.
We were going to lose this floor space anyway if we built "normal" stairs, starting near the wall with the big window. We'd have to leave this area empty as a walkway in order to get to the stairs. So this way we win with storage, seating, and a visually unusual architectural feature - a triple win!
While Cathy and I appreciate traditional architecture, we just aren't excited by it. We've long wanted to build a "warm modern" house - something visually interesting and functionally optimized for the way we live today; not how families lived 100, 50, or even 25 years ago. We are trying to build something artful-yet-functional, warm-yet-modern. And something that gets people to say "wow" - either "wow, that's COOL!" or "wow, that's um, interesting..." - we are sure that we'll get both reactions.
Here are some websites we like:
Michelle Kaufmann Design http://www.mkd-arc.com/
LiveModern http://livemodern.com/
Dwell Magazine http://www.dwell.com/
Marmol Radziner http://www.marmolradzinerprefab.com/main.html
Trendir http://www.trendir.com/house-design/ and http://www.trendir.com/ultra-modern/
Empyrean Homes http://www.deckhouse.com/the_dwell_homes_by_empyrean/photo_gallery/default.cfm?viewBy=1
848 Southampton (absolutely stunning Palo Alto modern) http://www.848southampton.com/
And here are a few pictures we showed to Ana and Libby (our architects) when we started this project in order to give them a sense of what kinds of things we like.
0 Comments:
Post a Comment
<< Home